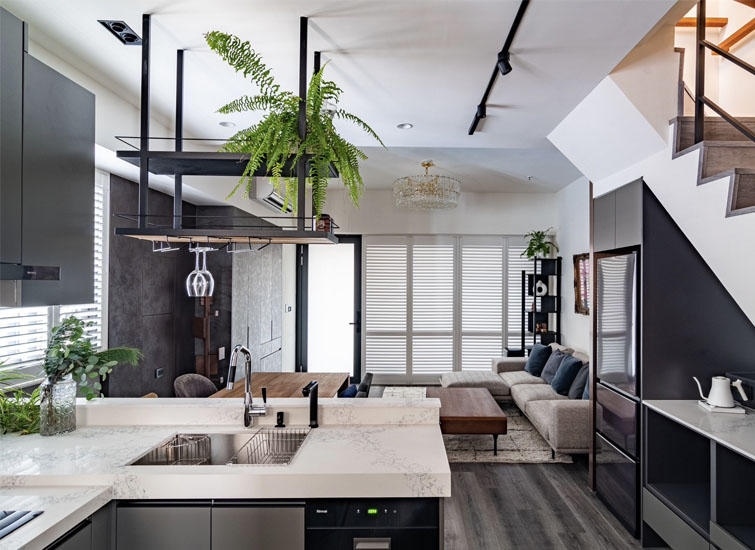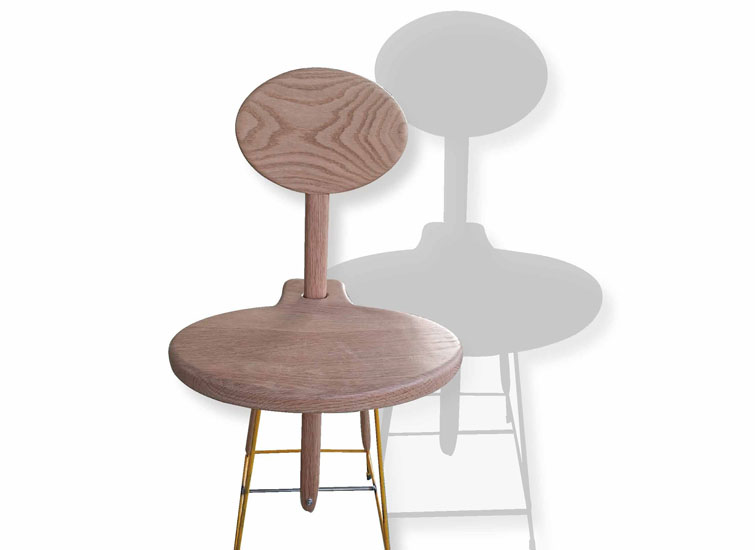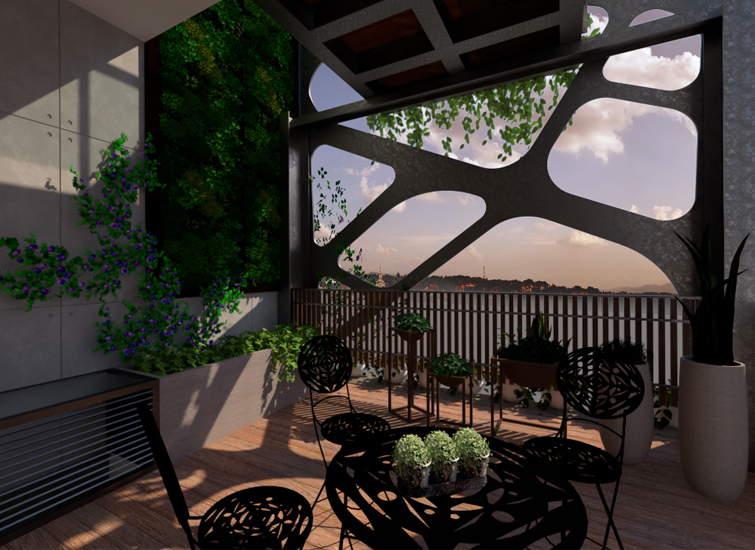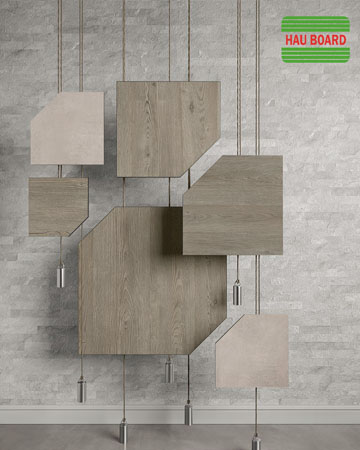
Rejuvenation of an Old House
- 2024-04-12
Congratulations to designer Hiseh has won the Bronze Arch Design Award in the Interior Design Catagory in Finland. The following is the designer’s experience sharing this design:
In this renovation project of a detached old house, we witness the transformation of an outdated residence into a home that is not only safe but also brimming with modern appeal through careful design and renovation. Initially, structural fortifications were made to ensure the safety of the inhabitants. Subsequently, the interior flow was redesigned by the architect to align with contemporary living requirements. By remodeling the first floor into an open-plan kitchen and integrating the living and dining areas, the home was made to appear more spacious, thus significantly enhancing its practicality and comfort.
.jpg) To further emphasize comfort and energy efficiency, the design cleverly utilizes louvers and Roman shades to regulate the introduction of natural light and to enhance ventilation. This not only improves the comfort of the living space but also helps reduce reliance on and unnecessary waste of energy. The choice of materials, combining natural wood tones with modern metal elements, creates a living space that is both sleek and cozy. In addition, the modernization of kitchen and bathroom facilities, along with the installation of an energy-saving lighting system, not only enhances the functionality of the home but also makes daily life more convenient.
To further emphasize comfort and energy efficiency, the design cleverly utilizes louvers and Roman shades to regulate the introduction of natural light and to enhance ventilation. This not only improves the comfort of the living space but also helps reduce reliance on and unnecessary waste of energy. The choice of materials, combining natural wood tones with modern metal elements, creates a living space that is both sleek and cozy. In addition, the modernization of kitchen and bathroom facilities, along with the installation of an energy-saving lighting system, not only enhances the functionality of the home but also makes daily life more convenient.
.jpg) Storage and sound insulation have also been greatly improved in the design. Such adjustments ensure a tidy and tranquil living space, allowing the homeowner to enjoy moments of peace amidst a busy life. The transformation of the outdoor terrace is a highlight of the renovation plan, cleverly turned into an enchanting small garden, providing residents with a perfect place to relax and enjoy nature.
Storage and sound insulation have also been greatly improved in the design. Such adjustments ensure a tidy and tranquil living space, allowing the homeowner to enjoy moments of peace amidst a busy life. The transformation of the outdoor terrace is a highlight of the renovation plan, cleverly turned into an enchanting small garden, providing residents with a perfect place to relax and enjoy nature.
.jpg)
.jpg) This renovation plan for the detached old house has resolved existing issues and, through a series of meticulous designs, has enhanced the value and living quality of the home, showcasing the endless possibilities of old house transformation.
This renovation plan for the detached old house has resolved existing issues and, through a series of meticulous designs, has enhanced the value and living quality of the home, showcasing the endless possibilities of old house transformation.
.jpg) Source : Huset Design
Source : Huset Design

Joint- Chibin Sauce Chair
- 2023-01-05
Design Description Cheer bean’s origin is from the U.S. military assistance to Taiwan, they save the soybeans for the bean paste.so I hope to continue the concept of “cherish” to the design, let the chair frames which Huang Xiao-feng General Manager gets from her friend can get “reborn”. The chair frames themselves are Huang Xiao-feng General Manager gets from her friend, but because don't know how to use and idle in the ware house for many days, through this opportunity, re-design the chair frames to give those a new value. Construction Description Material Red oak, iron parts, universal adjustment legs Construction enon joints, wood screw fixation Designer :LI,JHEN-YU


Smart Home
- 2019-11-16
中華民國室內裝修專業技術人員學會(CAID)主辦的室在幸福X全齡無礙,系列學術論壇,於108年11月15日假台中道禾六藝文化館以「智慧家居設計的挑戰」為題邀請台中科技大學室內設計系李孟杰副教授提出精闢的演說。 身兼CAID秘書長的李孟杰,說明學會以社會關懷與人本思維為出發點逐步從設計的領域引領國內從居家設計與人文關懷舉辦一系列的學術論壇,藉由不斷的資訊提昇與經驗分享,散播正確居家設計的種子。 居家設計「真、善、美」三層級 談到居家設計的層級,李孟杰提出三個階段:第一為「真」、就是安全,要讓居住在這個空間的人從機能與健康,都感到安全。第二為「善」也就是安適的舒服感,例如通風要好、各項的居家物件裝潢擺飾在功能上要提供適用、愉快的感覺。第三則是「美」,上述二點都做到了,接下來才是加註美學與藝術的精神層次美感,最後營造出整體的幸福質感。 老有所家無礙環境 迎接高齡化的來臨「老有所家」與提供「智慧環境」是居家設計的目標。李孟杰以日本的長照A、B、C為例解釋,以年齡分為三個皆段:第一階段為65-75歲的長者,這個時期的長者可能在行動上都還能自理,但在居家環境的設計重點則是平緩的位置與輔具的設計。第二階段為75-85歲的長者,或許有些長者已需要使用助行器或輪椅,這時的居家環境設計重點,例如廁所空間加大、走廊寬度增寬等,或是因為多一個看護者,房間的空間要加大。第三階段以85歲以上的長者為例,或許此時已需要一個照護者24小時照顧,房間需要放置二張床與考慮到幫長者換尿布或定時翻身等。這些是規劃高齡化居家空間必須先設想到與解決的問題。不過李孟杰也提出現實的問題:以一個65歲退休的長者,領到一筆退休金,對於這筆預算,他的高齡化空間設計是要做到哪一個階段,或許是一個抉擇的難題。 智慧環境新時代 李孟杰解釋無障空間設計universal design 是被動的硬體設計,設計者為居住者事先設想到該有的無障礙空間。但是主動的設計例如智慧環境,就要加上AI的科技:例如感測器的裝置,可依照檢測出來的數據,了解到使用者目前的體溫,自動調到合宜的溫度,或抑是為防止家中的長者錯誤服藥,可設定家中的藥櫃在特定時間只能開放哪個,其餘皆不能開放,智慧控管。 Smart Home 的解決方案 李孟杰強調Smart Home要達到自動控制的標準,是不必用聲控或其他自主控制的,這是一個無形自動管家的概念,但李孟杰也擔心,Smart Home未來面臨的是資安的難題,因為把家中的重要數據都丟到雲端,哪天被有心人士或駭客入侵,就成了治安的大漏洞了。 By NewsWin (星宇傳媒)


